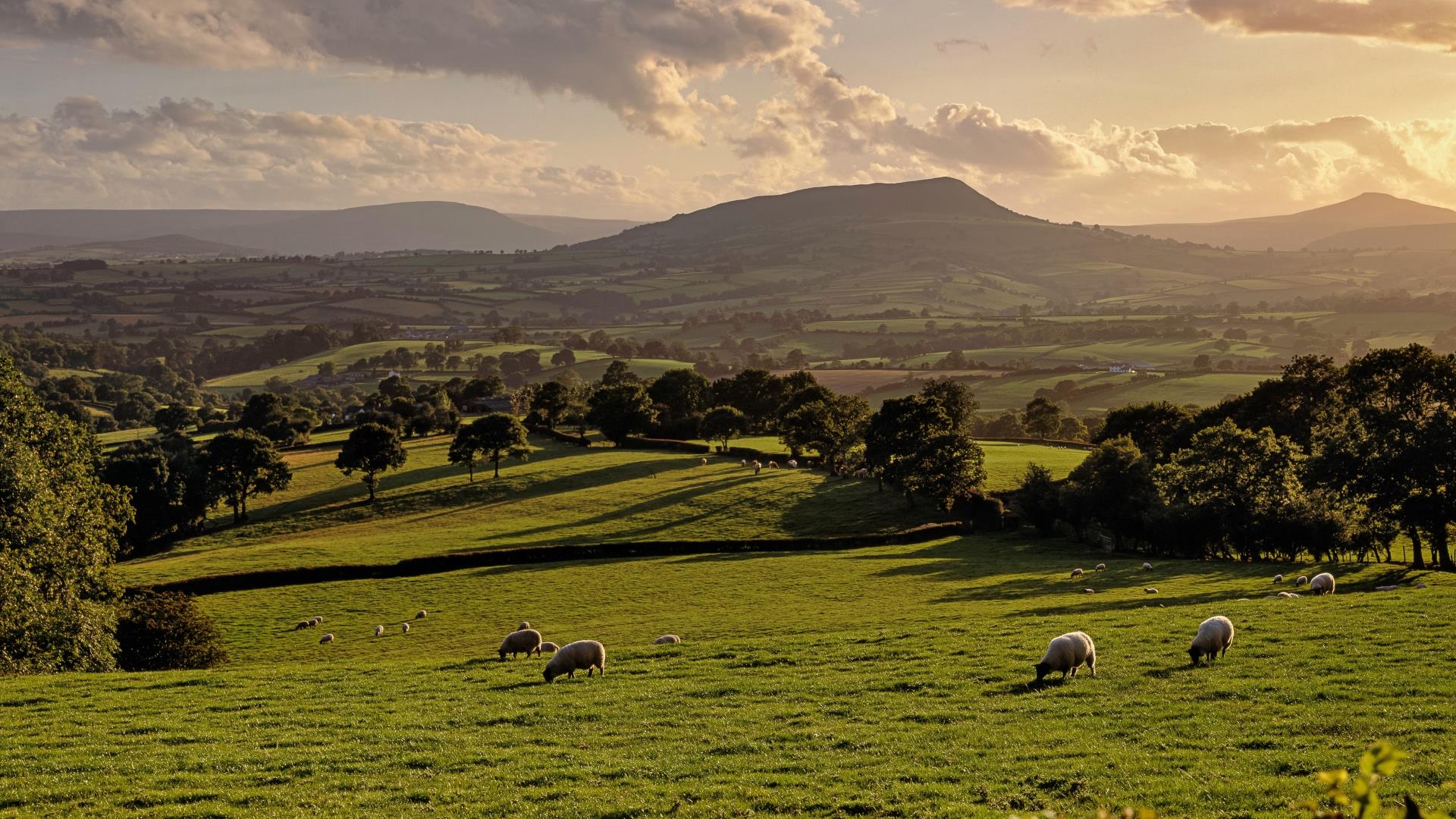Summer is here in Monmouthshire. The sun shining across the peaks of the Bannau Brycheiniog (Brecon Beacons) National Park, beautiful shaded walks throughout the Wye Valley National Landscape, fantastic events in our towns and villages, plus great places to eat and drink.
You can take advantage of being in the Food Capital of Wales with wine tasting at a Decanter World Wine award-winning vineyard, wild foraging on the Severn estuary or enjoying a meal at a Michelin starred restaurant. Plus there’s forest bathing overlooking the Wye Valley, visiting one of Monmouthshire’s 9 castles, enjoying some shopping in the market towns of Abergavenny, Chepstow and Monmouth or exploring an iconic ruin which inspired Turner and Wordsworth.
On the border with England, and at the crossroads between the Wye Valley National Landscape, Bannau Brycheiniog (Brecon Beacons) National Park and the low-lying cultural landscape of the Gwent Levels, welcome to Monmouthshire!



 to add an item to your Itinerary basket.
to add an item to your Itinerary basket.















